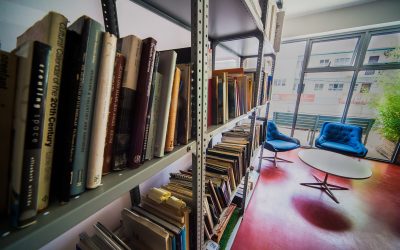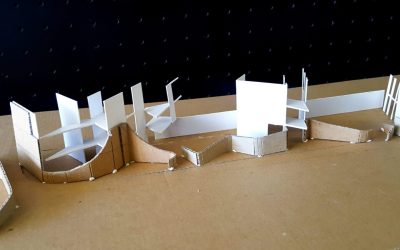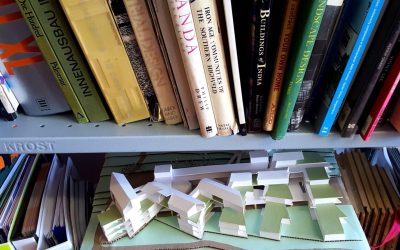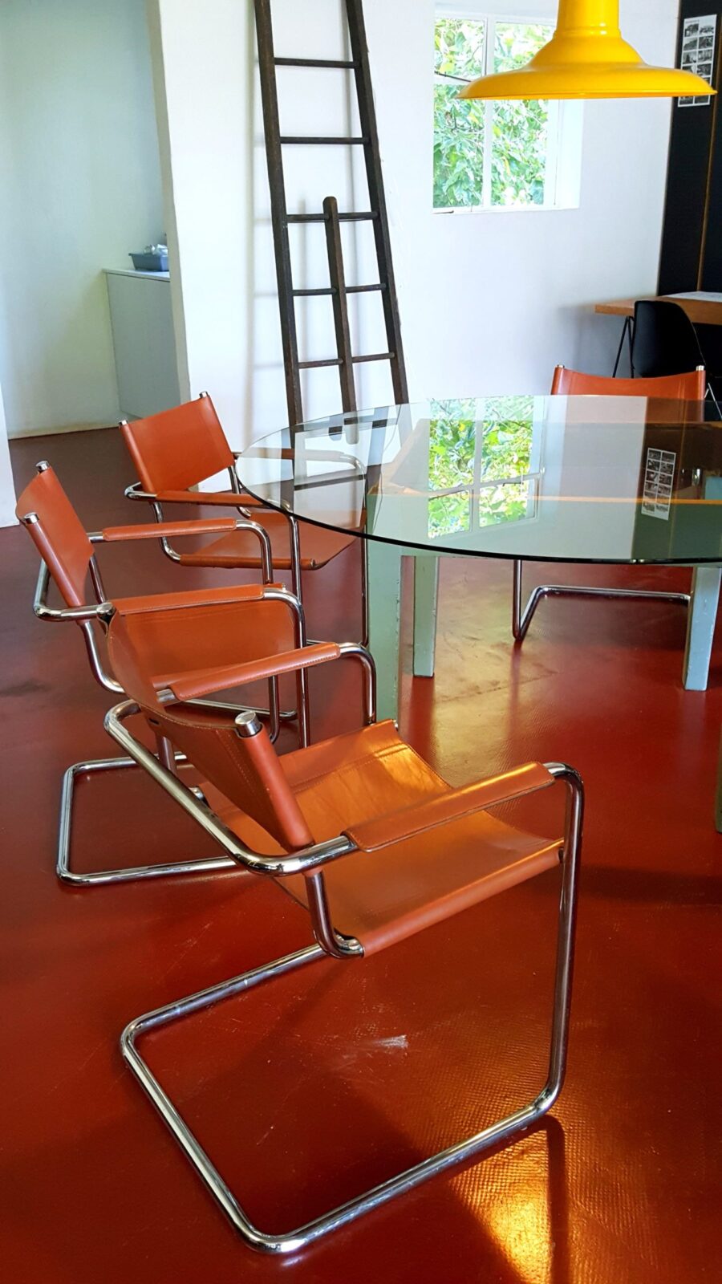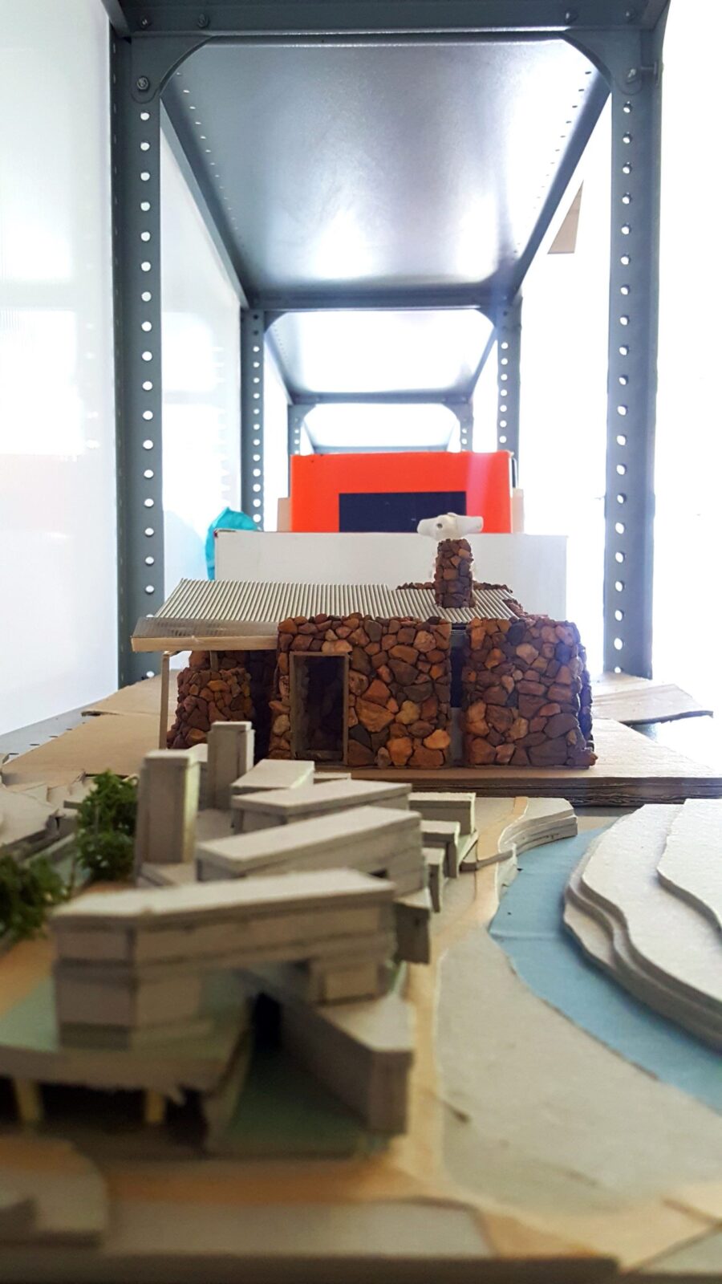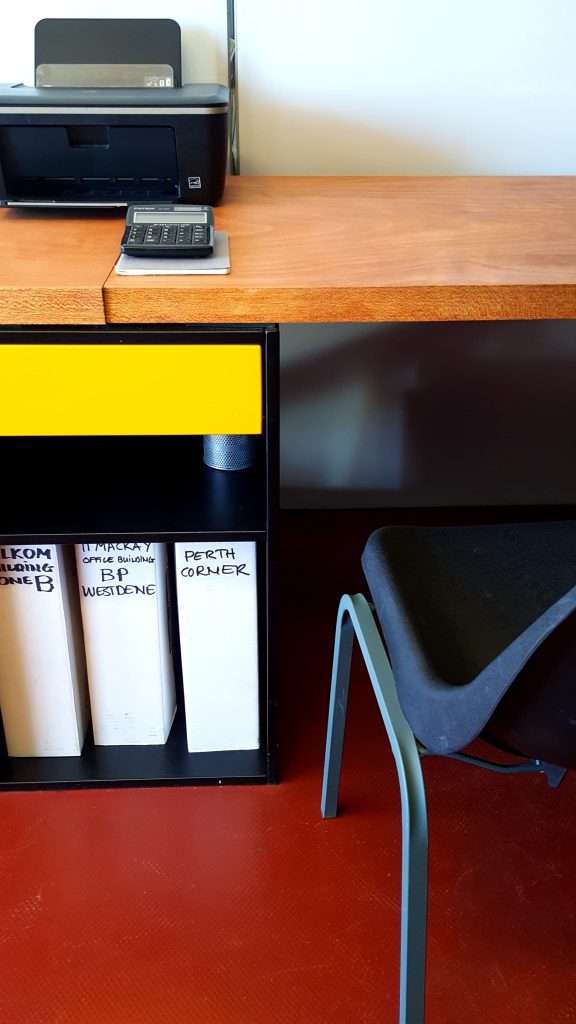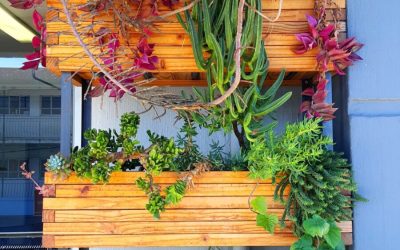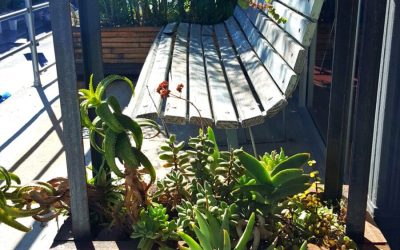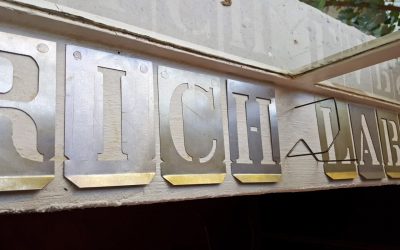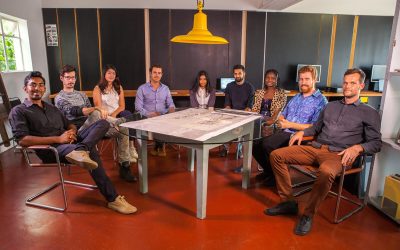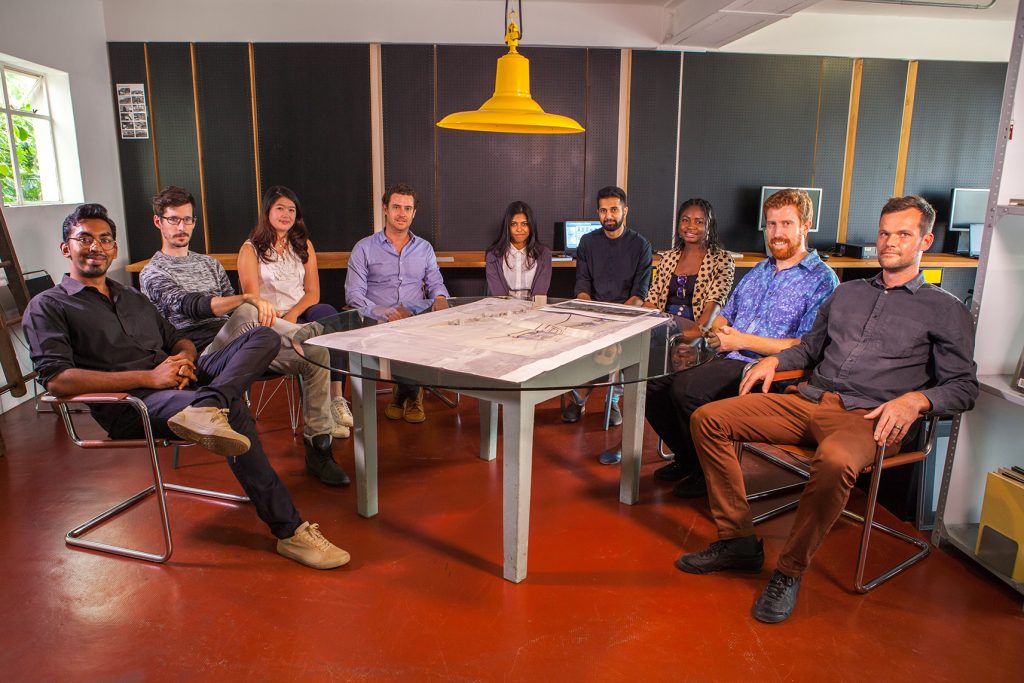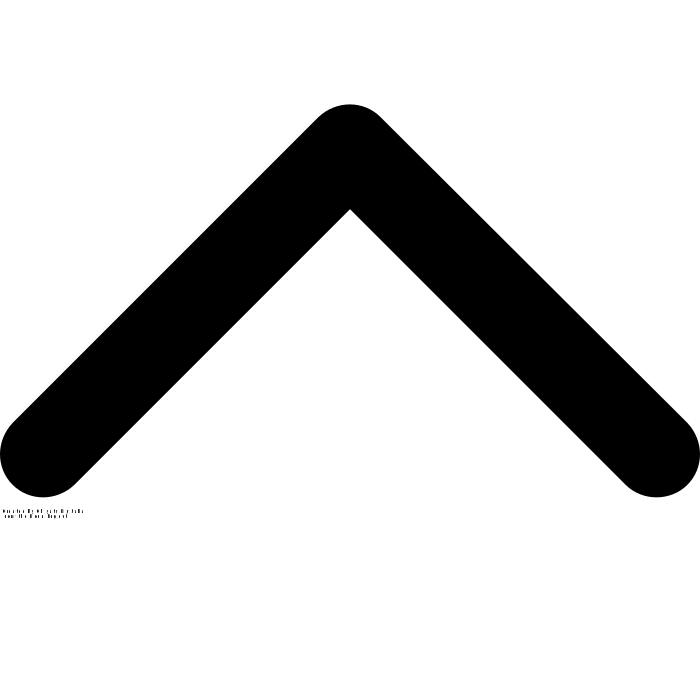richlabs
Richlabs designs beautiful buildings for wonderful people who appreciate our passion and sensibility towards their needs, budget, site conditions and the relationship of their building to the landscape.
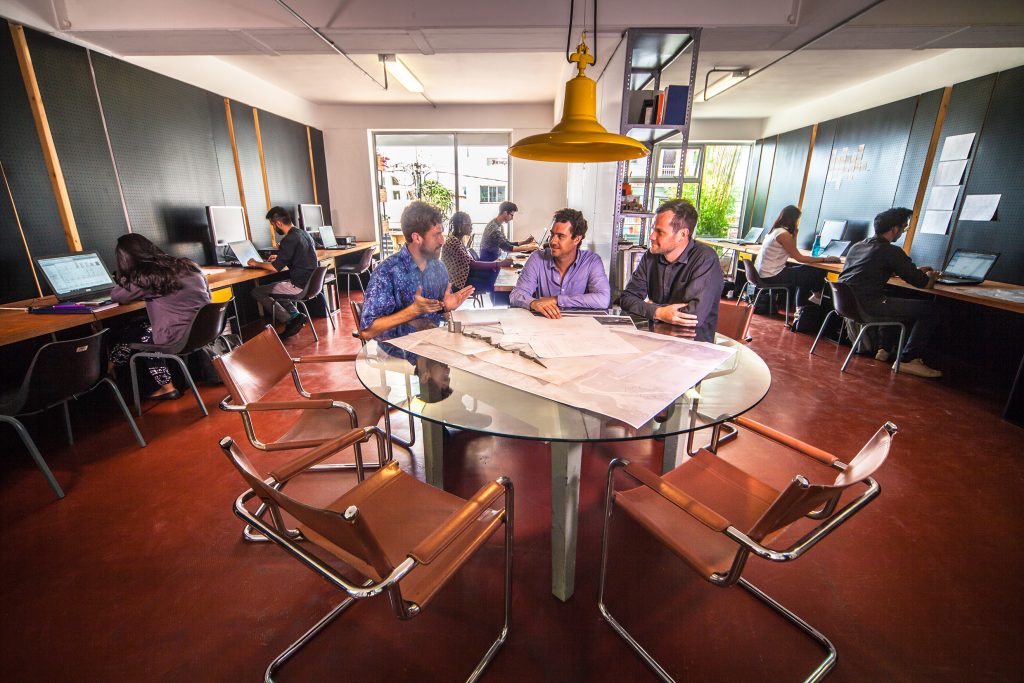
We strive to be honest, humble, companionate, and egalitarian in all that we do. We are aware that we are realising other people’s dreams and if we honest about our thoughts and respectfully consider everyone’s opinions, that the result will be loved by all.
We are fascinated by simple solutions that can be highly effective. The simple solutions are often harmonious, cost effective and easier to build. We are also always willing to explore, experiment and invent.
Our company has been running since 2012 and have been fortunate enough to design a great variety of building types:
residential houses, apartment buildings, urban regeneration, holiday houses, clinics, schools, factories, lodges in exotic destinations and urban design on a variety of scales. We recognise that every project has its own set of unique criteria. In renovation work we take great joy in proposing small changes that make a big difference!
We are a Johannesburg and Nelspruit based architectural team that satellites to the award-winning office, Peter Rich Architects. We are currently working with Peter Rich and Feilden Clegg Bradley Studios on The Green City Kigali project for 160-hectare urban development in Rwanda. We won the competition in 2021 and are now in the refinement of the masterplan and concept design.
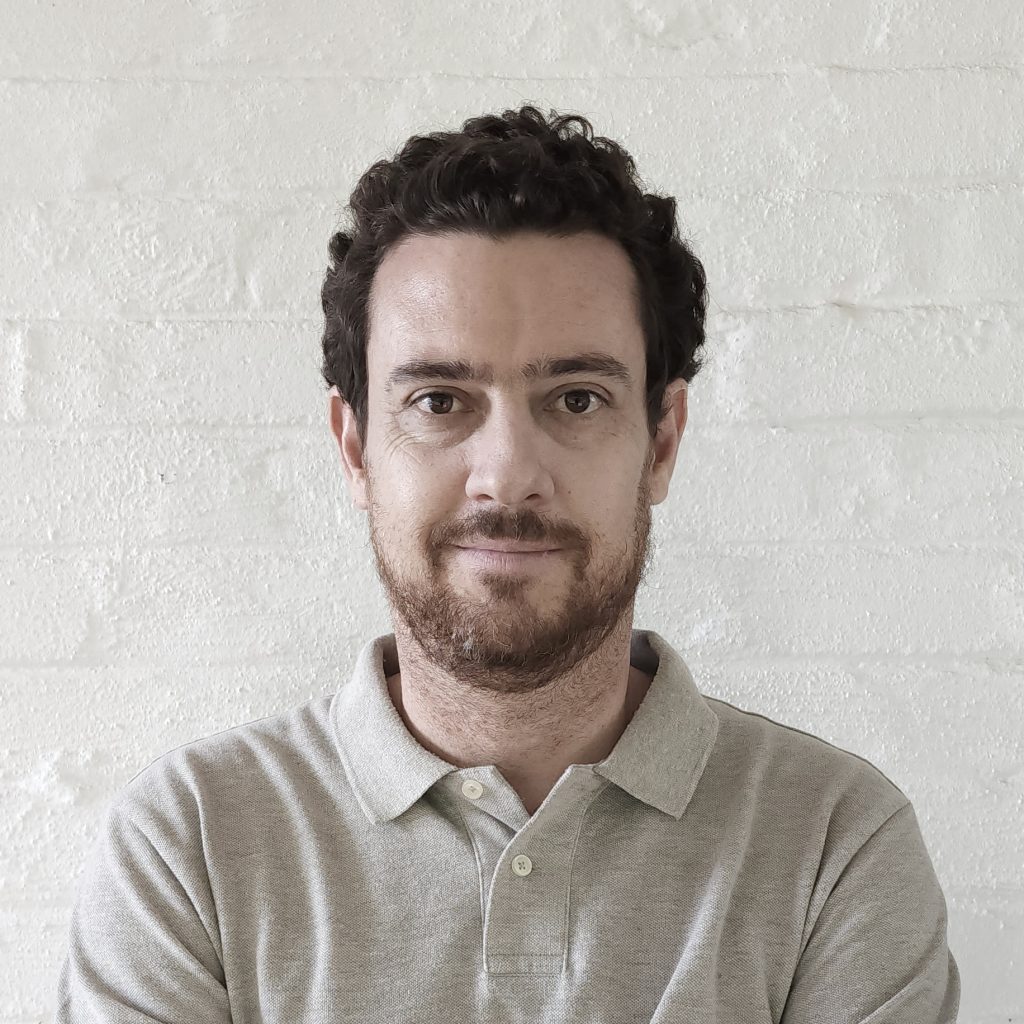
Robert rich
Robert has 18 years experience in architectural practice and comes from a family of passionate architects.
In 2004 Robert won one of the 5 merit ABSA young artist awards and worked on the winning competition for Tianjin Train Station while at AREP in Paris, France. He represented Pretoria University at the 2005 Global Studio in Istanbul. Awarded best sustainable masters project at The University Of Pretoria 2006 (cum laude)
Robert was a mentor at Global Studio 2008 in Johannesburg. Worked for my father; Peter Rich Architect for 8 years. In that time, He curated Peter Rich’s retrospective exhibition in South Africa and Brisbane, Australia and was project architect on a number of projects in Peter Rich Architects. He worked on the conservation document for Aksum World Heritage Site in Ethiopia and was part of the team that were shortlisted for the Cradle of Humankind interpretation centre and Sterkfontein caves in Magaliesburg.
In 2009 he was part of Peter Rich Architects team that won World Building of The Year award at WAF, Barcelona for Mapumgubwe Interpretation Centre.
He was external examiner for Masters Students at Bloemfontein University from 2016-2018. Taught 3rd year design at Wits for 2 years 2014-2015. In 2013 he joined Richlabs and have worked on a variety of scales from 1150 apartments in 12 refurbished old industrial buildings.
In 2015 he was part of the team that worked on a competition with Green Inc for Repi Park in Addis Ababa, Ethiopia and won ILASA Award of Excellence in 2015.l for this project. Sontonga Lofts was featured in Visi Magazine in 2019. He is passionate about architecture, travel sketching, photography and teaching.
OUR PRINCIPLES OF DESIGN
Our Architectural approach is rooted in strong principles that guide an appropriate solution to our clients’ specific needs. These principles are as follows:
function
We pride ourselves in listening carefully to the client’s needs by first defining what is required before we start to design. This is critical in understanding the clients’ vision, rather than making assumptions. It is our obligation to manage the clients dreams within their defined budget and will kindly suggest when we believe that either the budget should increase, or certain functions be consolidated. It is sad to walk into a large house where some rooms are seldom used. These rooms carry a stagnant atmosphere of loneliness, which we always wish to avoid in our designs. The definition of the brief is a creative process that uses words, where not only functions can be explored, but mood, feelings, the five senses or simple human actions that can all inform the architecture later on in the process. Words can embody so much more than drawings and is a language everyone is familiar with. Einstein is quoted as having said
“If I had an hour to solve a problem I’d spend 55 minutes thinking about the problem and five minutes thinking about a solution.”
site
This is the projects relationship to is surroundings. What views can be framed? There are always views to frame, they may be distant views, the sky, an internalised courtyard or diagonal views across the spaces. The orientation to the sun, climate and the prevailing winds is critical in creating a comfortable environment. Observing the context enables a greater collaboration of the parts; where the context and the proposed architecture, enhance each other’s existence.
space
Space is created through thinking about architecture in plan and section before exploring 3D modelling. Some spaces are small and cosy and other spaces wide or high. Spaces are not only determined by dimensions, but natural and artificial light. Space is an important part of choreographing human feelings and functions.
scale
A beautifully proportioned building can lift the spirit. We at Richlabs are interested in looking at previous architectural proportions systems: from the Egyptians to the Greeks and right up to modern architecture of the previous century. When we are sketching a beautiful building, we always searching for its underlying geometry what gives it a “rightness”? It is these lessons that we instil into our designs and indeed a great deal of beauty has to do with the science of proportion.
structure
Structure is not only the structural support of a building, but could be the overriding logic or concept that brings everything together. We often treat the structure like a composer would think about music. By breaking the architecture down into materials and various length, we start to understand the elements as reoccurring sequences or variations. Different materials can be seen as musical instruments and varying length of these materials as musical notes. Music always has order, a reoccurring pattern that not only repeats itself but knows when to break the order. In the Greek acropolis, the rhythm of columns are of human proportion and where a horse carriage moves through the building, the rhythm widens to consider the proportion of the horses and carriage. Rhythm, melody, length of notes and the beats to each bar assist in creating beautiful architecture.
spirit
This is the hardest principle to define and probably the most important. It is achieved with a careful consideration of the previous principles mentioned. It is through art that the harmony of all the principles can be woven together successfully. We also believe that when design or construction is done with love, it clearly shows. Whether it be in the design process, construction or the making of a meal. Therefore we strongly believe in an egalitarian approach, where all are treated as equals and through our passionate approach, we attempt to create architecture that lifts the spirit and improves people lives. The following quote from Carme Pigem of RCR Architects expresses it best


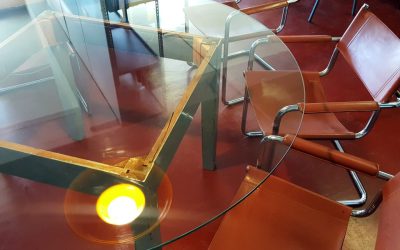
![20180312_082106[60] 20180312_082106[60]](https://richlabs.co/wp-content/uploads/elementor/thumbs/20180312_08210660-scaled-pyq2v15cya34o6a71hbmq0yb0ggb59aybyldbok5ok.jpg)
![20180312_081649_001[83] 20180312_081649_001[83]](https://richlabs.co/wp-content/uploads/elementor/thumbs/20180312_081649_00183-scaled-pyq2vajqumfzw9wjildweykwyb5za8c9p9484g67yc.jpg)
