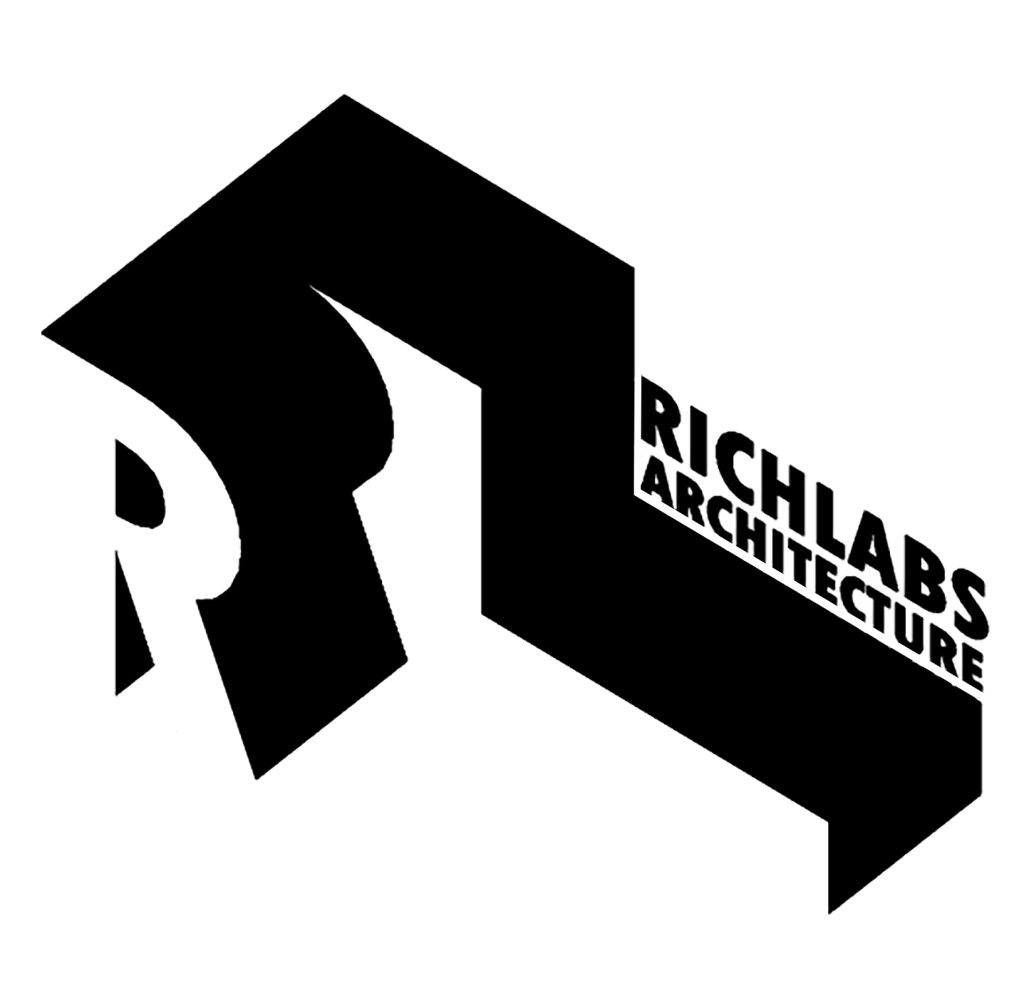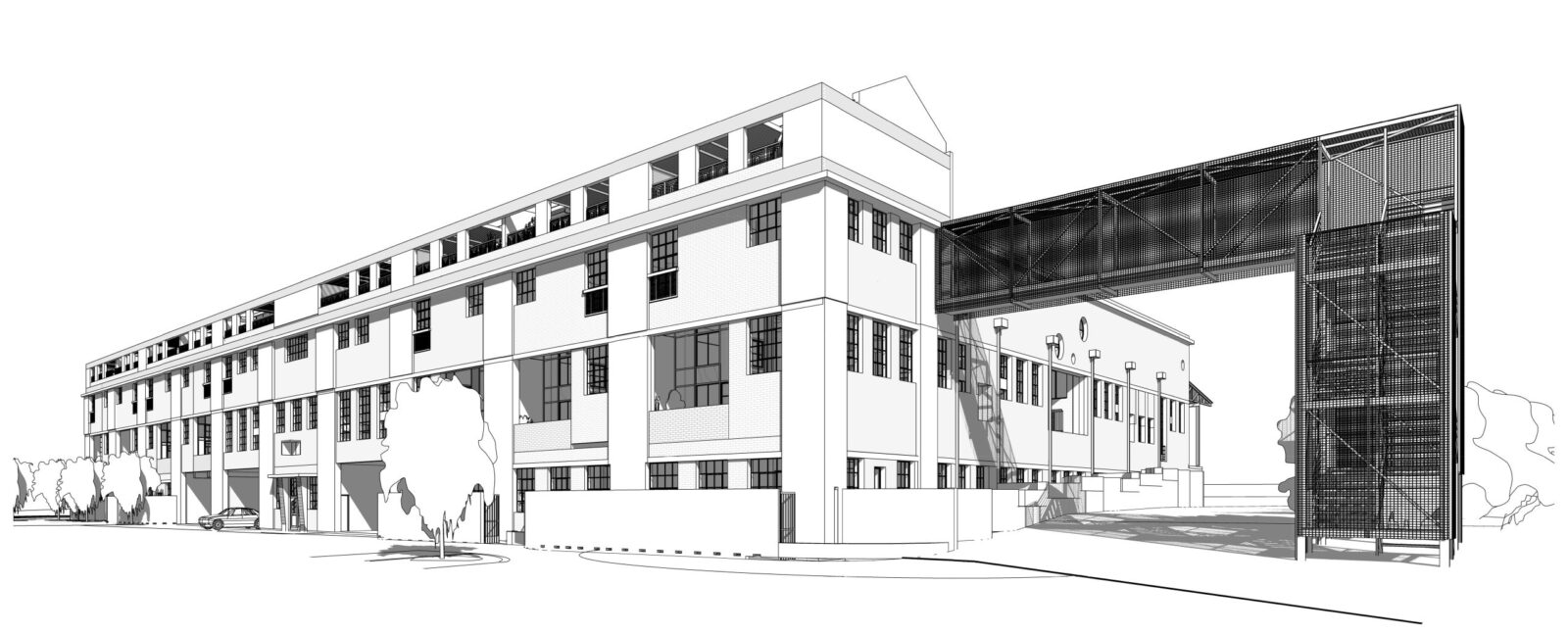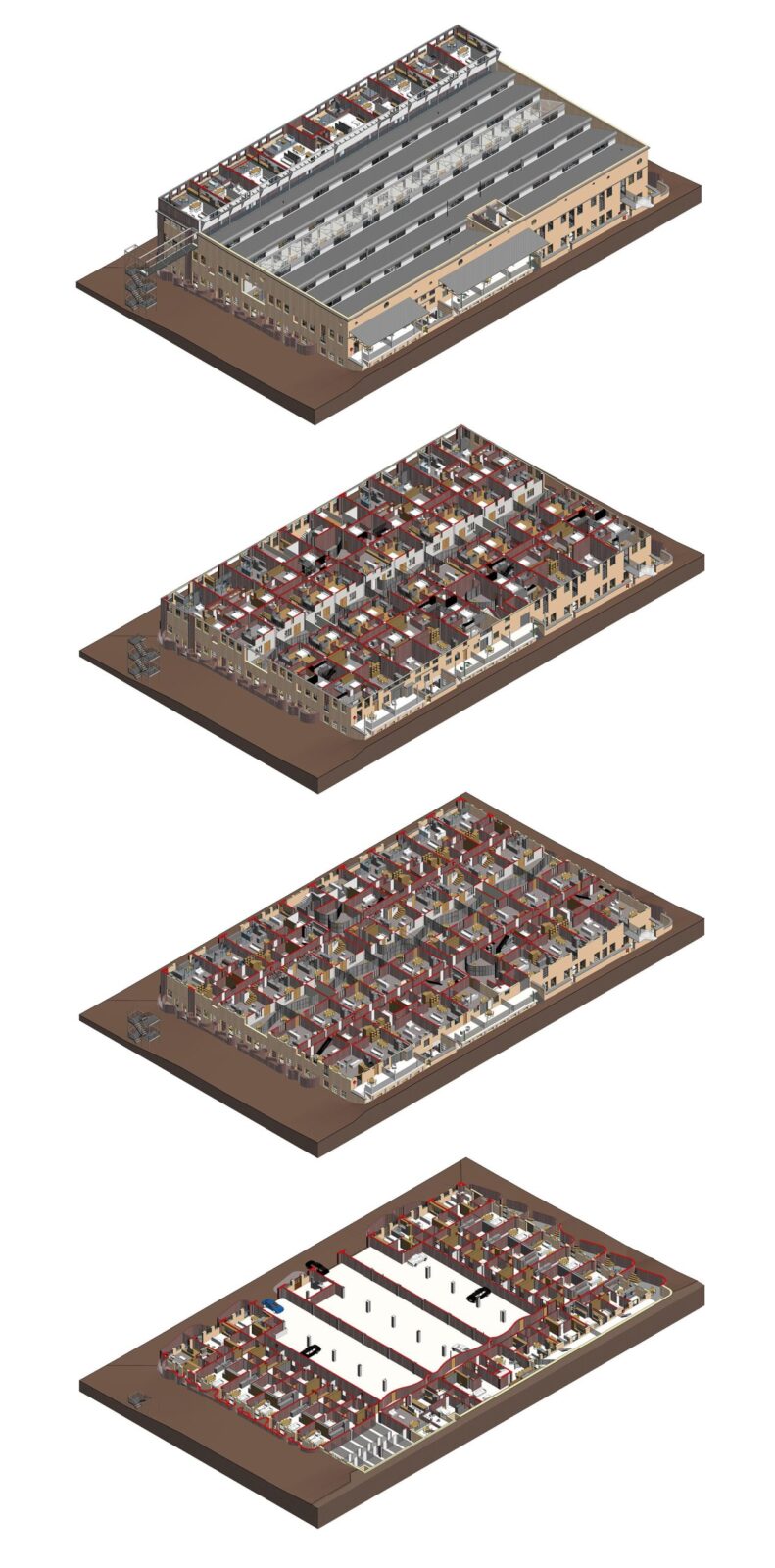SONTONGA LOFTS
2018, BRAAMFONTEIN, JOHANNESBURG
Sontonga Lofts is the conversion of 3 heritage buildings into contemporary city living. An old 1906 distribution post office warehouse in converted into lofty living. A crow’s nest enables high level windows to be opened, releasing the hot air. A floating stair encircles a large oregon pine column that supports existing roof trusses. The crow’s nest forms a tree house experience for working from home. Demolished materials are recycled and reused to show case the existing heritage. A 1 hectare green belt allows lush recreation under 100 year old trees. This is a frontier project that will revitalise the historical edge between Braamfontein, ‘Fietas’ and the CBD.
TEAM
Robert Rich
Shawn Labuschagne
Ann Chang
Sebastian Waters
Dominic Ferreira
Thabo Makwala
Derisha Govender

























