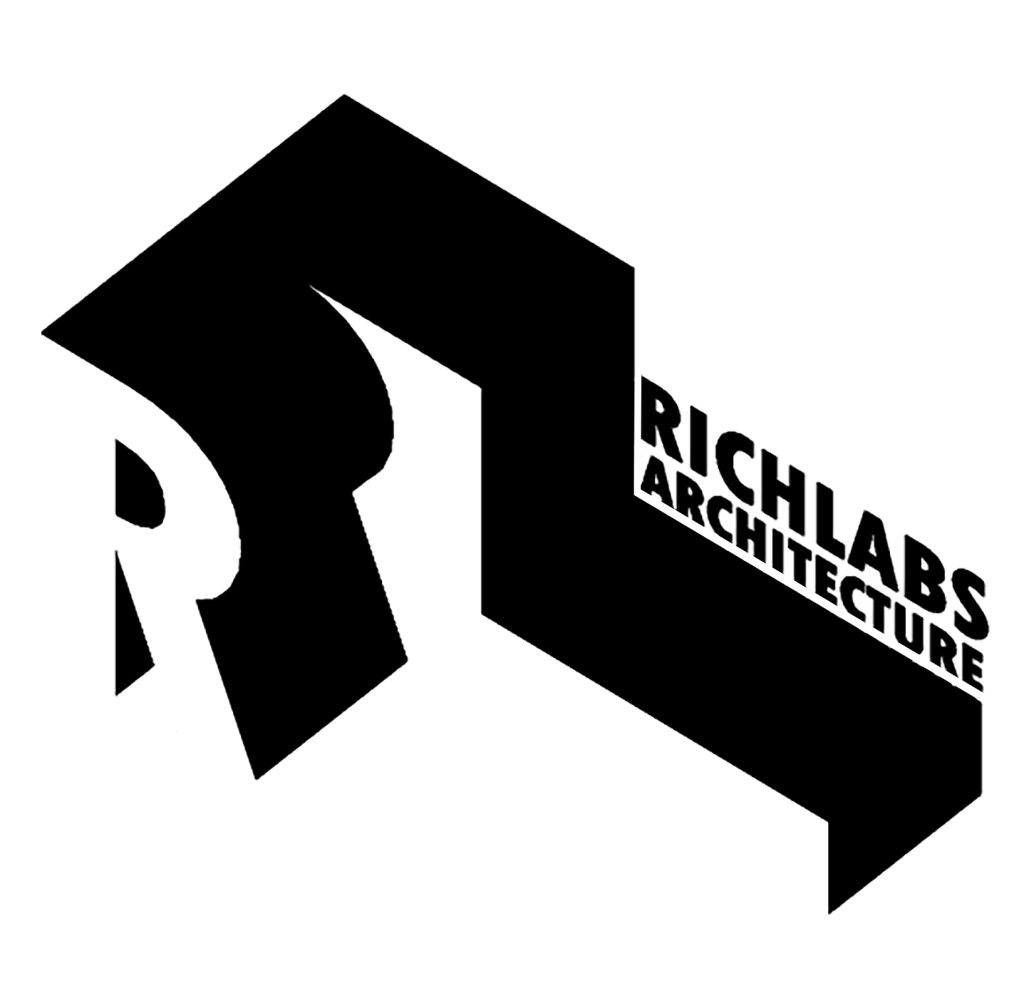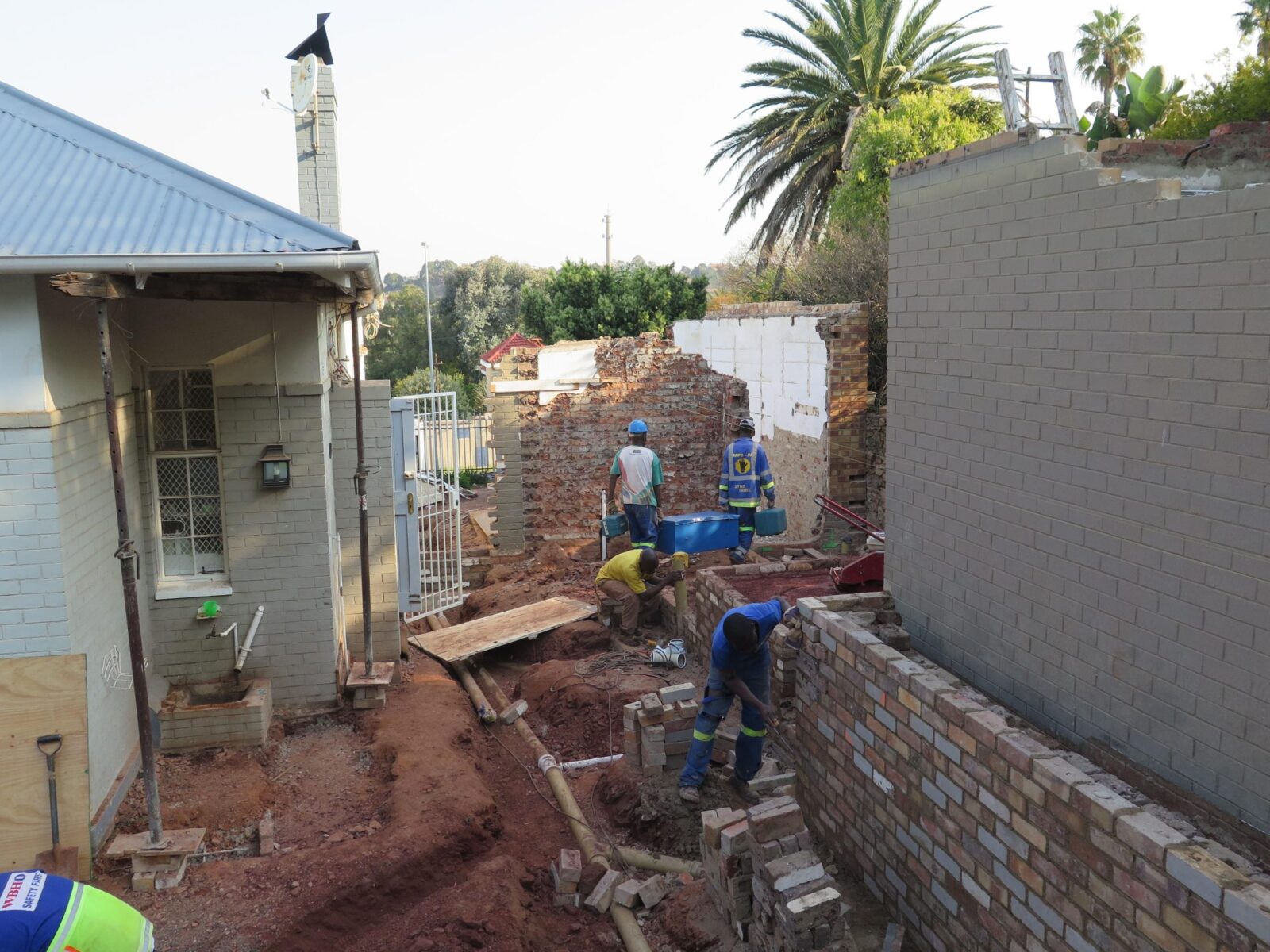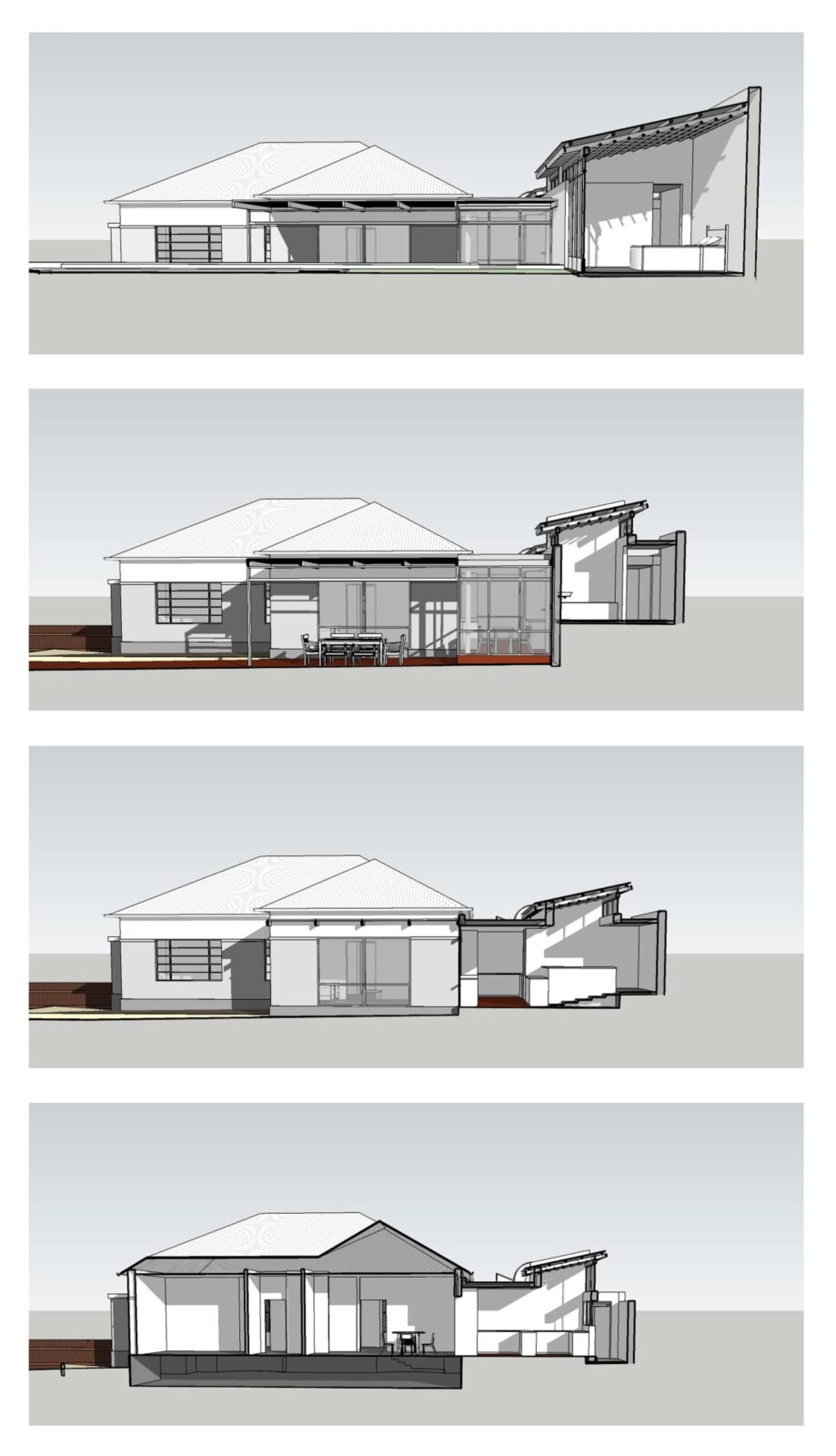BUCHNER HOUSE
2014, OBSERVATORY JOHANNESBURG
This historical house in respected by developing a long new wing to the side of the existing house. By enclosing the old service courtyard we turning it into a kitchen that serves both the dining room and a new breakfast nook. A study overlooks the kitchen on a raised half level and long horizontal views are framed through clerestory windows that step up the site. The new bedroom pushing out into the garden across one of the existing raised terraces. The existing garage is given new identity with an art deco gable that pays homage to the existing house.
TEAM
Robert Rich
Shawn Labuschagne












